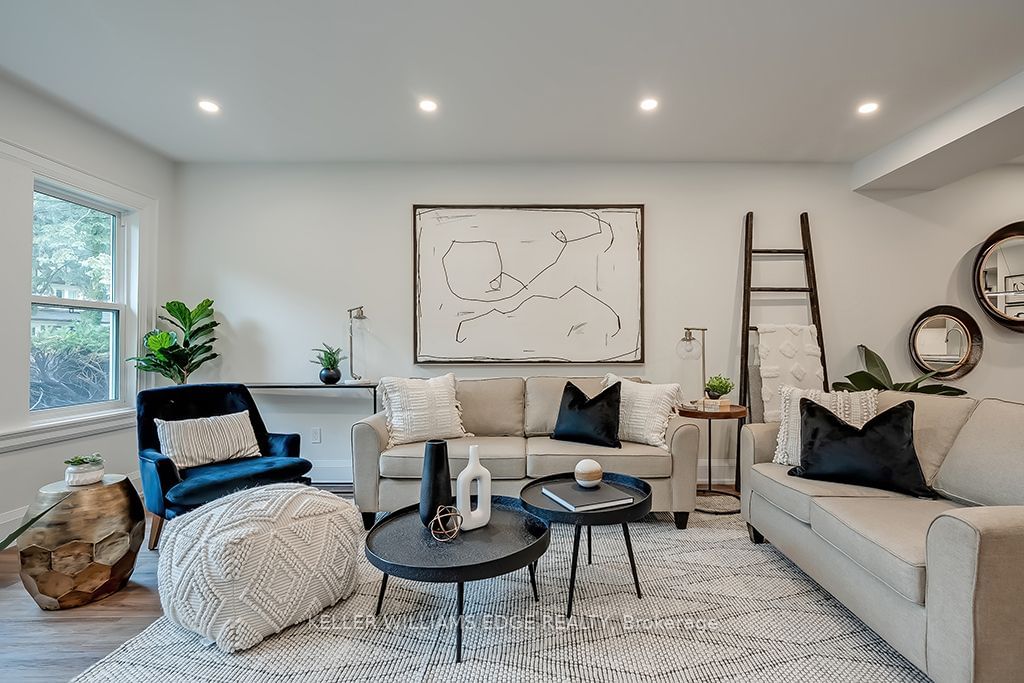$1,149,000
4-Bed
3-Bath
1500-2000 Sq. ft
Listed on 9/6/24
Listed by KELLER WILLIAMS EDGE REALTY
Welcome to 94 Dromore, a beautifully redesigned and renovated 2.5-storey home in the heart of picturesque Westdale. This charming residence blends classic character with modern upgrades, all within walking distance of Westdale Villages restaurants, shops, the RBC Conservation area, Churchill Park, and McMaster University. Enjoy urban living with nature at your doorstep.This spacious home offers 4 bedrooms and 2.5 beautifully updated bathrooms. Recent renovations include a custom foyer with heated floors and a new kitchen designed by Pizzale Design Inc and J&M Construction, featuring a full-height pantry, quartz countertops, new appliances, and peninsula seating for casual meals or entertaining.The open-concept main floor is ideal for family gatherings and offers access to a large deck and private backyard. Major 2024 updates include Energy Star windows, insulation, rewiring, modern pot lights, new flooring, updated bathrooms, a sump pump, and a backflow valve.Outside, the home boasts new doors, a spacious driveway, siding, and newly landscaped gardens. Perfect for a growing family, this residence combines elegance, comfort, and modern convenience.
To view this property's sale price history please sign in or register
| List Date | List Price | Last Status | Sold Date | Sold Price | Days on Market |
|---|---|---|---|---|---|
| XXX | XXX | XXX | XXX | XXX | XXX |
X9304971
Detached, 2 1/2 Storey
1500-2000
6
4
3
2
51-99
Central Air
Finished, Full
N
N
Brick
Forced Air
N
$7,646.40 (2024)
103.00x33.00 (Feet)
